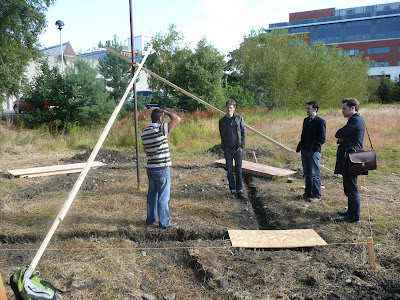
 We then used a water level to get a consistant level around the four pads.
We then used a water level to get a consistant level around the four pads.
 Hardcore arrived on time which meant that we will be able to pour the foundations tomorrow.
Hardcore arrived on time which meant that we will be able to pour the foundations tomorrow. 
A NOWWHAT? WORKSHOP

 We then used a water level to get a consistant level around the four pads.
We then used a water level to get a consistant level around the four pads.
 Hardcore arrived on time which meant that we will be able to pour the foundations tomorrow.
Hardcore arrived on time which meant that we will be able to pour the foundations tomorrow. 



 By days end we were ready to start leveling out the holes and making the formwork for the concrete.
By days end we were ready to start leveling out the holes and making the formwork for the concrete.




 As the slips are cut from full bricks they will each have a cut and a smooth face. In addition the slip from the back of the brick will have a different texture to the slip from the front. Lagan will batch separately so that the lower (exposed) course of the arches and dome can be completed in a consistent finish.
As the slips are cut from full bricks they will each have a cut and a smooth face. In addition the slip from the back of the brick will have a different texture to the slip from the front. Lagan will batch separately so that the lower (exposed) course of the arches and dome can be completed in a consistent finish.





Thanks to all who came to the meeting on Thursday.
Progress to date:.
Programme:
Actions:
Keep up the good work!


 We mentioned Pines Calyx in todays meeting - a timbrel vaulted scheme in the UK. I can't link directly to it, but you can navigate to info about it from the main guastavino homepage. Just click on the image of the Pines Calyx dome.
We mentioned Pines Calyx in todays meeting - a timbrel vaulted scheme in the UK. I can't link directly to it, but you can navigate to info about it from the main guastavino homepage. Just click on the image of the Pines Calyx dome.

Part of the Nowwhat? series of workshops being run in UCD this workshop will research the construction technique of timbrel vaulting. We will then build a space based on this technique.
The Timbrel Vault or Catalan Arch is built up in layers using thin clay tiles and Portland cement.
The origins of this construction technique lie in ancient Egypt but proved most popular in the middle ages throughout the mediteranean. The method was studied, formalised and patented in the United States in the late 19th century by the Catalan engineer Raphael Guastavino who coined the term ‘Cohesive Construction’. The cohesive nature of these constructions reduces the need for buttressing while eliminating the necessity of temporary supports. It also enables the creation of large spanning structures with a material thickness of 30mm using standard industrially produced clay roof tiles.
We will explore timbrel vault construction through the design and execution of a 4m x 4m domed structure. We will study the method and develop a simple proposal in collaboration with engineers and architects researching this type of vaulting in the UK and elsewhere. We intend to self-build this proposal on site in UCD.
This project would not be possible without the kind support of Lagan Bricks.