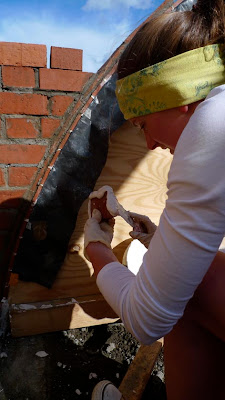Today started out with checking the tolerances of the concrete on site. We were within 5mm accuracy on plan, and about 2mm vertically. Not bad for the first time most of us have worked on site.
As we don't get the first bricks until Friday most of this week will be spent readying ourselves for this. The first thing is to make the formwork for the timbrel arches. We will only make one to begin with, and test this over the weekend. If it is stable we will prepare the rest of the formwork for late next week. Our concerns stem from the fact that our proposed arches are quite upright when they spring from the ground. There is a possibility that this may not work.
The primary design consideration for the formwork is how to remove it afterwards. We are making ours in two halves so that each can be propped and removed independently of the other, and without destabilizing the arch.





 Work has been progressing all week on the brickwork corner buttressing as this needs to be in place prior to completing the dome. Work has been slow due to the high number of specials where the brick meets the arches, but we are almost over the hump(s). The dome has arisen in each of the corners but will begin in earnest next week. Thank you to all who have been putting in the hard hours on the brickwork, especially - Carthage, David, Mark, Bruno, Alex, Ian, Elaine, Rae, and Suzy.
Work has been progressing all week on the brickwork corner buttressing as this needs to be in place prior to completing the dome. Work has been slow due to the high number of specials where the brick meets the arches, but we are almost over the hump(s). The dome has arisen in each of the corners but will begin in earnest next week. Thank you to all who have been putting in the hard hours on the brickwork, especially - Carthage, David, Mark, Bruno, Alex, Ian, Elaine, Rae, and Suzy.














































